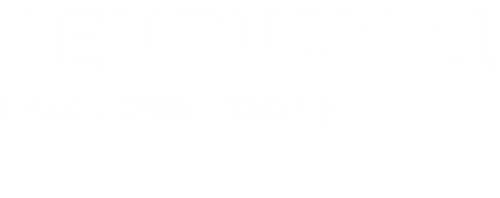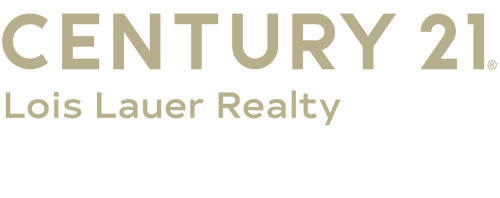Listing Courtesy of: CRMLS / Century 21 Lois Lauer Realty / Karen Brown - Contact: 909-556-7527
1244 Sea Lavender Lane Beaumont, CA 92223
Active (58 Days)
MLS #:
IG25152857
Lot Size
8,712 SQFT
Type
Single-Family Home
Year Built
2007
Views
Hills, Neighborhood
School District
Beaumont
County
Riverside County
Community
Sundance
Listed By
Karen Brown, DRE #02073582 CA, Century 21 Lois Lauer Realty, Contact: 909-556-7527
Source
CRMLS
Last checked Sep 6 2025 at 5:03 AM GMT+0000
Interior Features
- Granite Counters
- Pantry
- All Bedrooms Down
- Ceiling Fan(s)
- High Ceilings
- Crown Molding
- Windows: Blinds
- Windows: Screens
- Laundry: Laundry Room
- Double Oven
- Windows: Double Pane Windows
- Separate/Formal Dining Room
Lot Information
- Back Yard
- Sprinkler System
- Garden
- Near Park
Property Features
- Fireplace: Living Room
- Foundation: Slab
Homeowners Association Information
Utility Information
- Utilities: Water Connected, Sewer Connected, Cable Connected, Electricity Connected, Natural Gas Connected, Water Source: Public
- Sewer: Public Sewer
Parking
- Garage
- Tandem
- Garage Faces Front
- Door-Multi
Additional Information: Lois Lauer Realty | 909-556-7527
Estimated Monthly Mortgage Payment
*Based on Fixed Interest Rate withe a 30 year term, principal and interest only
Mortgage calculator estimates are provided by C21 Lois Lauer Realty and are intended for information use only. Your payments may be higher or lower and all loans are subject to credit approval.
Disclaimer: Based on information from California Regional Multiple Listing Service, Inc. as of 2/22/23 10:28 and /or other sources. Display of MLS data is deemed reliable but is not guaranteed accurate by the MLS. The Broker/Agent providing the information contained herein may or may not have been the Listing and/or Selling Agent. The information being provided by Conejo Simi Moorpark Association of REALTORS® (“CSMAR”) is for the visitor's personal, non-commercial use and may not be used for any purpose other than to identify prospective properties visitor may be interested in purchasing. Any information relating to a property referenced on this web site comes from the Internet Data Exchange (“IDX”) program of CSMAR. This web site may reference real estate listing(s) held by a brokerage firm other than the broker and/or agent who owns this web site. Any information relating to a property, regardless of source, including but not limited to square footages and lot sizes, is deemed reliable.



